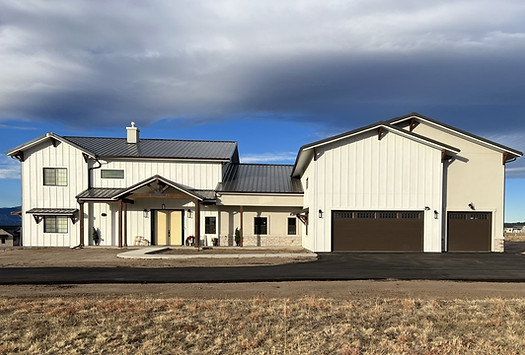
Architectural Design


Welcome to Engineering Local Xperts, where your vision becomes our blueprint for success. We create modern, functional, and beautifully detailed architectural and structural design plans that bring your dream spaces to life. Whether it’s a custom home, a commercial project, or a complete development, our team blends creativity with technical expertise to deliver results you’ll love. From the first sketch to the final plan, we’re committed to making the design process clear, collaborative, and enjoyable — because great projects start with great partnerships.
Xpert Solutions
Residential Services
-
Custom Home Design Plans – Tailored layouts and elevations to fit your style and needs
-
Modern & Contemporary Designs – Sleek, functional, and visually stunning spaces
-
Remodel & Renovation Plans – Transforming existing homes with updated designs
-
Accessory Dwelling Unit (ADU) Designs – Efficient small-scale living solutions
-
Multi-Family Residential Plans – Apartments, duplexes, and townhomes
-
Floor Plans & Space Planning – Optimized layouts for comfort and flow
-
Interior Layout & Detailing – Room configurations, finishes, and design accents
Commercial Services
-
Commercial Building Design Plans – Offices, retail, and mixed-use projects
-
Tenant Improvement Plans – Customized layouts for leased spaces
-
Site Plans – Optimal building placement and zoning compliance
-
Code Studies & Compliance Reviews – Ensuring designs meet local building codes
-
Permit-Ready Construction Drawings – Detailed plans prepared for approvals
Visualization & Drafting Services
-
2D Drafting & CAD Services – Precision technical drawings for contractors
-
3D Renderings & Visualizations – Realistic previews of the finished project
-
Exterior Elevation Drawings – Showcasing the building’s style and facade
Our Process
At Engineering Local Xperts, we believe great design starts with great collaboration. From your first consultation to the final set of approved plans, our process is built to keep you informed, inspired, and confident at every step. We begin by listening to your goals, style preferences, and budget. Next, we create conceptual layouts and 3D renderings so you can visualize the end result. Once you’re happy with the design, we finalize detailed 2D and permit-ready plans that meet all code requirements. Throughout the process, we work closely with you, contractors, and addressing local authorities review comments to ensure a smooth, stress-free experience from vision to blueprint.
Why Choose Us
Choosing Engineering Local Xperts means choosing a partner who treats your project like our own. We combine architectural creativity with engineering precision to deliver plans that are not only beautiful but also functional, safe, and code-compliant. Our team brings years of experience in residential, commercial, and renovation projects, offering the perfect balance of design innovation and technical know-how. We pride ourselves on clear communication, quick turnaround times, and a truly client-focused approach — because we believe that the best results come from working together
